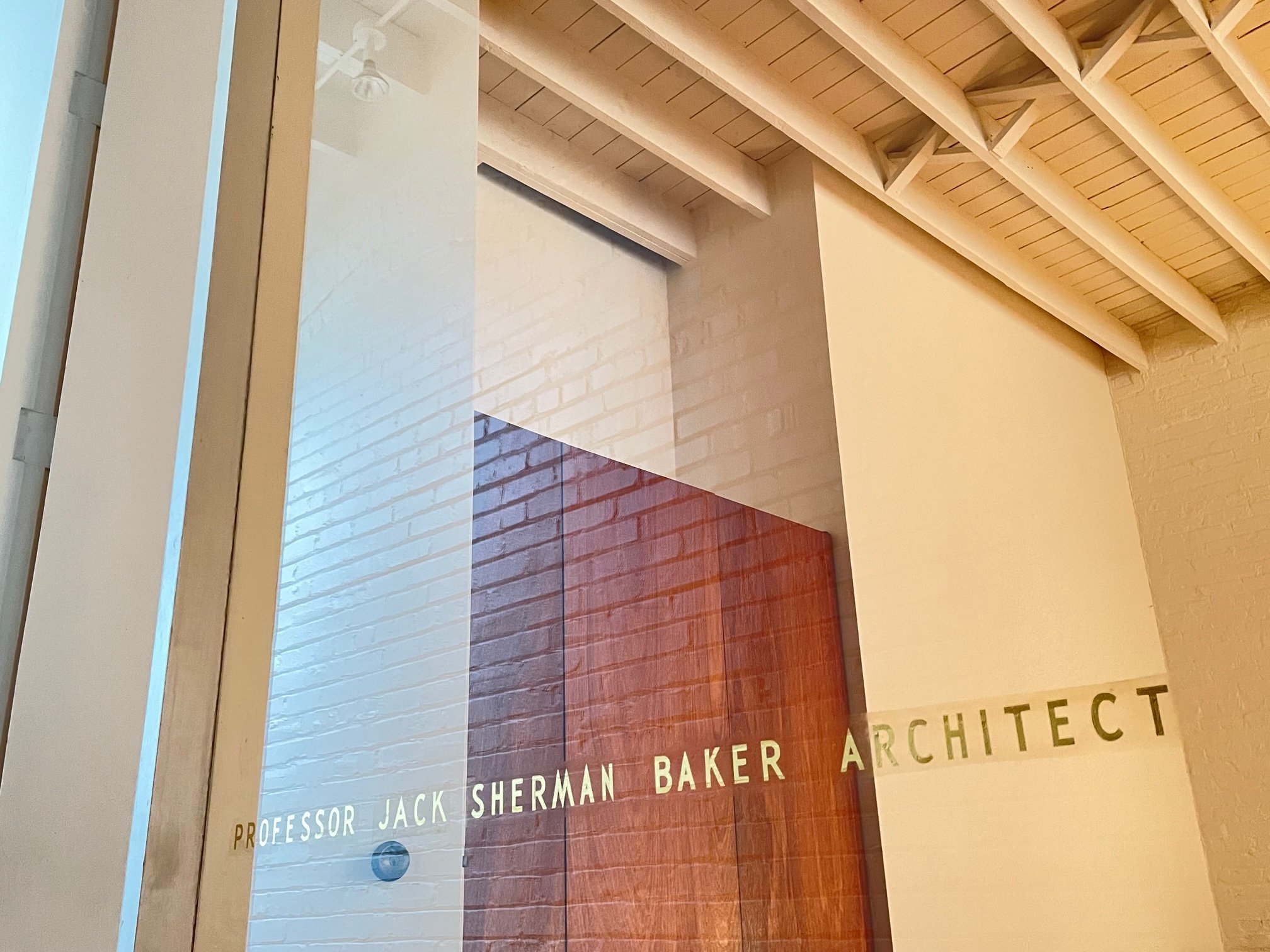Baker Studio
Champaign, Illinois
The Baker Loft and Office were the first of several former industrial spaces on the site adaptively reused by renowned architect and University of Illinois professor Jack S. Baker. Beginning in 1957, the design is a trailblazing early example of architect-designed open loft living, constructed several before this type of living was legalized in New York City.
Access to the Loft and Office is from the street via a wood staircase and tall skylight-lit hallway, which opens into two large open concept spaces. Facing the street is Baker’s office, consisting of tall ceilings, exposed white-painted brick walls and roof framing, a dramatic bookshelf, drafting tables, lounge area and a sleek modern fireplace.
The space is an intact, and largely unaltered design and has been featured in the book Space, Movement, and Light, and is being reviewed for listing on the National Register of Historic Places.






Availability for:
Small Events
Nonprofit Use
Photo Shoots